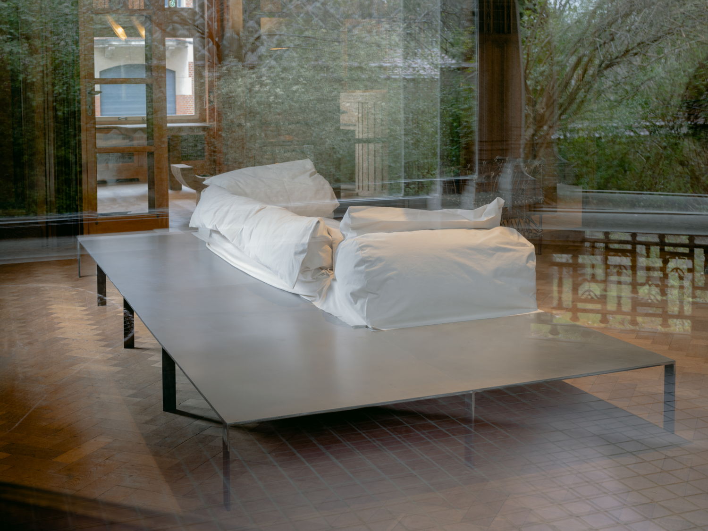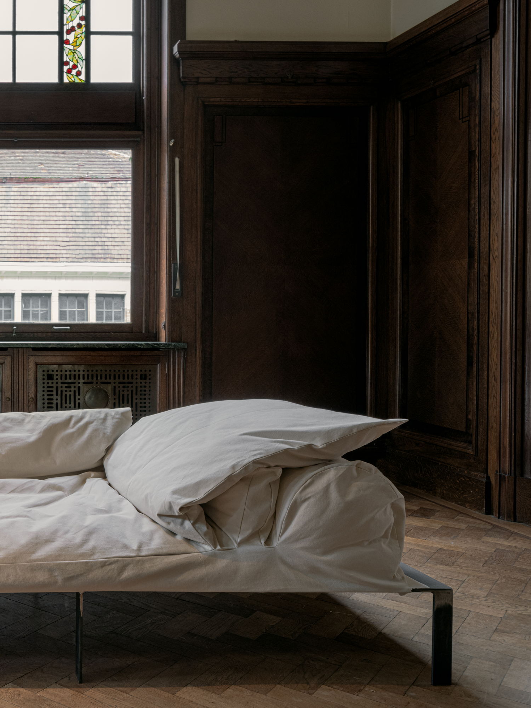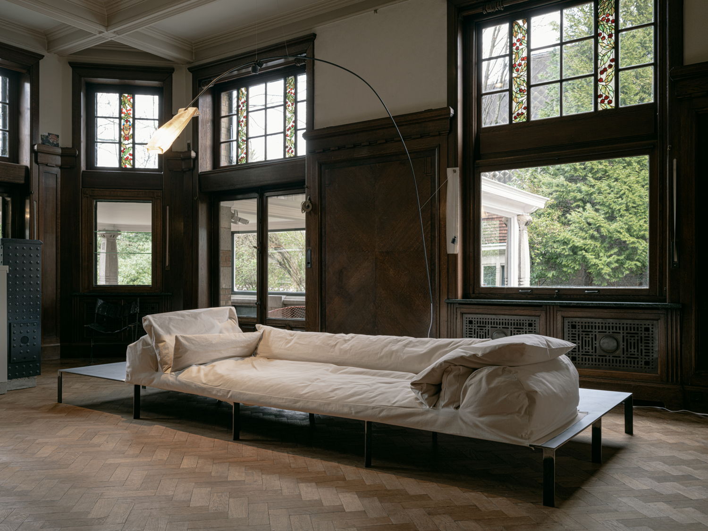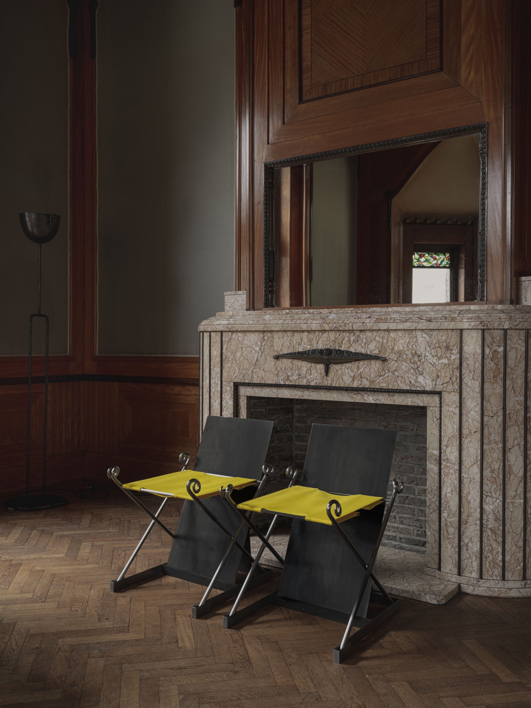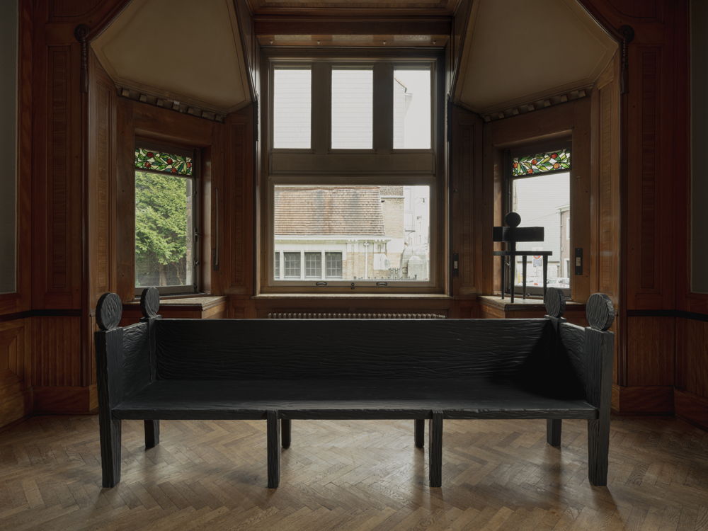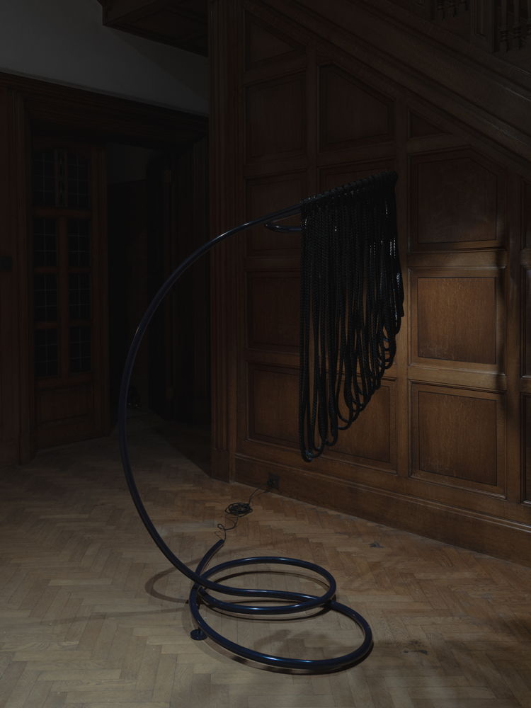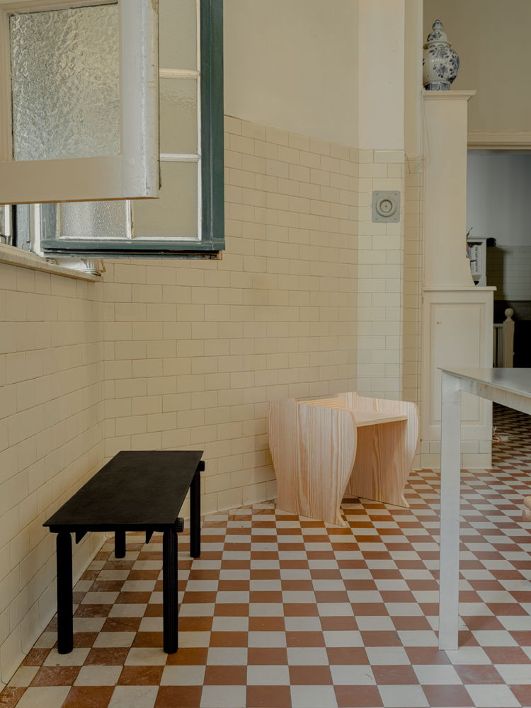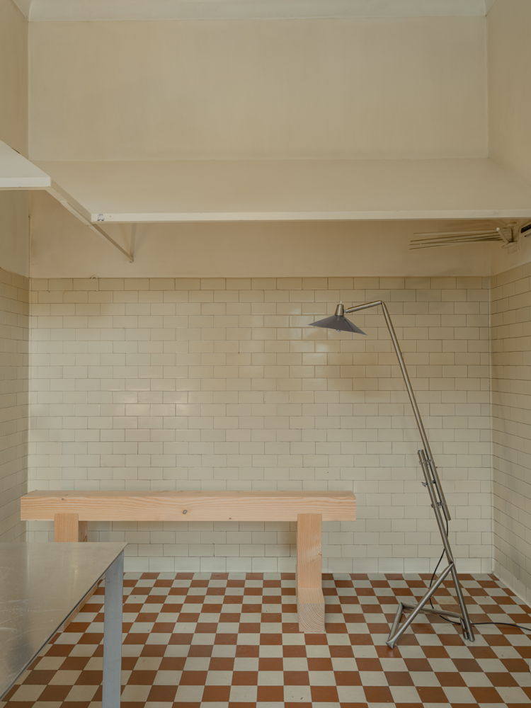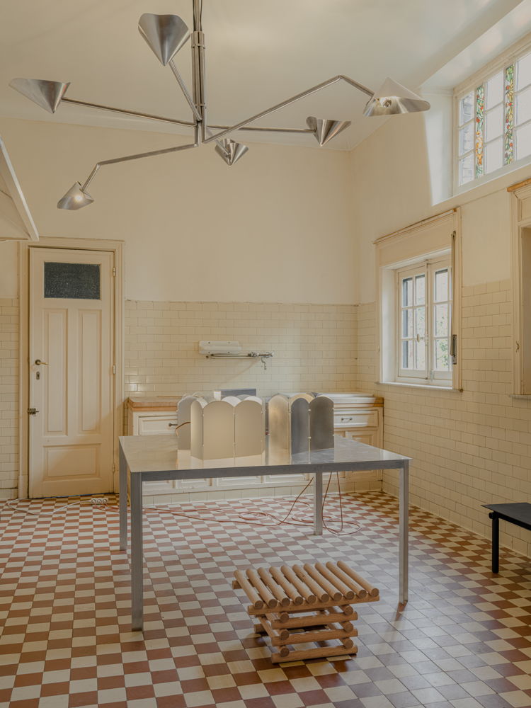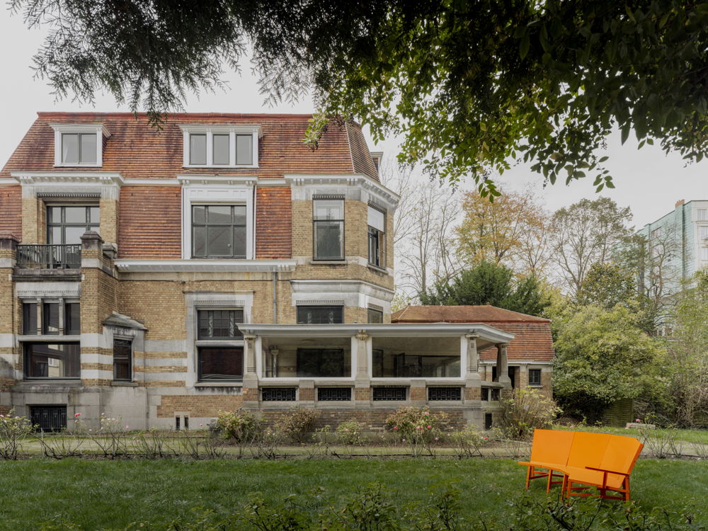For the inaugural show at MANIERA's new space, the Hôtel Danckaert, the pieces by the artists and architects of the gallery enter into a dialogue with the Art Deco building
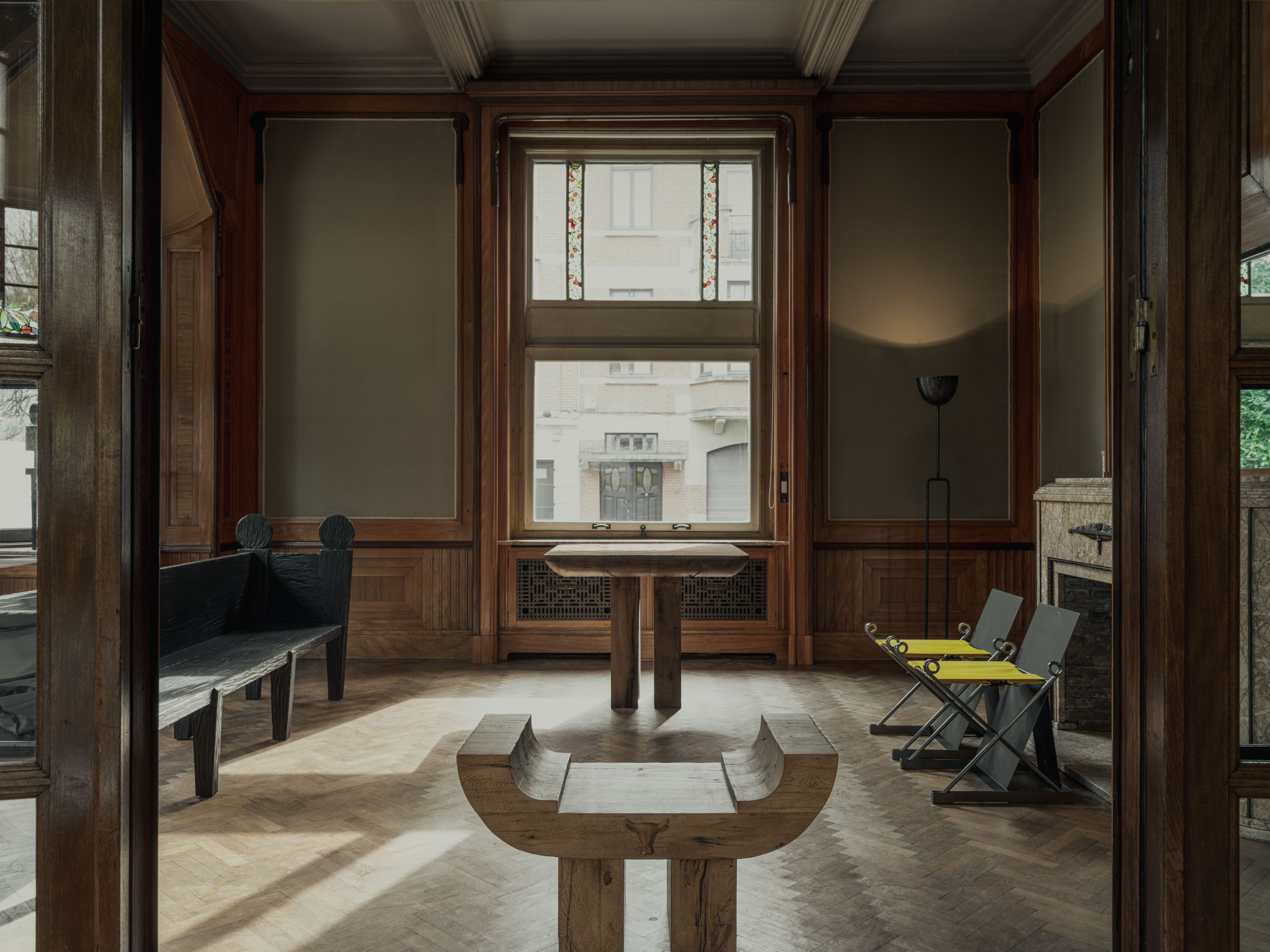
MANIERA is currently presenting the first exhibition in its new gallery space. The Belgian design gallery has moved into the Hôtel Danckaert, also known as Villa Dewin, a fine and rare example of a preserved art deco building in Brussels. The house was designed in 1922 by the Belgian architect Jean-Baptiste Dewin, for Jean Danckaert, an industrial engineer. The building and the rose garden are listed as heritage sites and the interior furnishings and decoration of the Villa were developed by the famous Ateliers d’Art De Coene.
For the inaugural show, fifteen new pieces by artists and architects of the gallery enter into a dialogue with the building, making it an integrated whole. When you look at the works by OFFICE Kersten Geers David Van Severen, Richard Venlet, Bijoy Jain / Studio Mumbai, Jonathan Muecke, Sophie Nys, Valérie Mannaerts, Christoph Hefti, Piovenefabi, and Koenraad Dedobbeleer in the interior of the Villa Dewin, you get the feeling they make each other better. It’s like this house needed the pieces to come alive, and vice versa.
A central work in the Hôtel Danckaert’s Salle à Manger (‘dining room’) is a new piece by Lukas Gchwandtner: Lazy Pillows, a comfortable sofa and low table. A large platform in steel, welded by the artist, houses a sofa in off-white painter’s canvas with many integrated pillows filled with lush feathers, and with the seating stitched together with the cushions. As always, Lukas has crafted a made-to-measure dress for his sculptural piece, in silky nylon with hand-cut fringes. Belgian artist Valérie Mannaerts created Little Vessel for the Villa’s imposing staircase hall. The lamp in steel and rope has a theatrical presence. The base of the lamp resembles a knotted cord, and the shade, made out of a continuous rope, creates dramatic shadows.
Ever critical social designer Stéphane Barbier Bouvet developed another Post War Master to illuminate the Villa’s square kitchen table by OFFICE Kersten Geers David Van Severen in rough aluminium. Post-War Masters is a series of different works, simultaneously interesting as an application (with an emphasis on connection details), as a form of knowledge (of the history of design, art, and exhibitions), and as a comment (on our relation to the production, dissemination, and circulation of objects). Each piece emulates a different domestic object whose iconic design has come to express high status and good taste today. The pendant is reminiscent of Serge Mouille’s 6 Bras Pivotants. Barbier Bouvet, a defender of an economy of means, produced the “stupidly bended” lamp from basic stainless steel tubes and plates.
The show also introduces pieces by Rooms Studio as a prelude for an upcoming collaboration between the design studio and MANIERA. Rooms is the first female-run studio in Tbilisi, Georgia. Intuitive in its nature, the duo’s working methodology is indirect and fluid. Working primarily on a collection-to-collection basis, with often recurring elements, Nata Janberidze and Keti Toloraia create a continuous, ever-evolving body of work, as if, like the architecture in their motherland, the historical layers are being added on top of one another, without abandoning and closing the previous chapters. Repetition – one of the duo’s characteristics – reminds the viewer of their feminist approach, as well as an Oriental element in Georgia’s culture. In this way, Rooms Studio creates a perfect blend of design, where East and West meet.
One of the most interesting pieces in the exhibition is Historic Bench. Hand-crafted from reclaimed oak, it is created in reference to historic public space objects in Georgia. Designed by an unknown author, benches cast in stone were scattered around the country, mostly at bus stops. After the collapse of the Soviet Union, some of them were privatized, while others were damaged and destroyed. By transforming an ordinary bench into a different form and material, Rooms Studio conveys a new meaning and definition to something old, forgotten, and unrecognized. It is also an attempt to blur the lines between the public and the private.
HÔTEL MANIERA
INAUGURAL GROUP SHOW
4 March — 6 May 2023
HÔTEL DANCKAERT, RUE MEYERBEER 33, 1190 BRUSSELS
Works by
- MANIERA 01 OFFICE Kersten Geers David Van Severen
- MANIERA 03 Richard Venlet
- MANIERA 06 Bijoy Jain / Studio Mumbai
- MANIERA 07 Jonathan Muecke
- MANIERA 09 Sophie Nys
- MANIERA 10 Valérie Mannaerts
- MANIERA 15 Christoph Hefti
- MANIERA 17 Piovenefabi
- MANIERA 20 Stéphane Barbier Bouvet
- MANIERA 23 Lukas Gschwandnter
- MANIERA 25 Koenraad Dedobbeleer
- & Introducing MANIERA 29 Rooms Studio
Open
FROM WEDNESDAY TO SATURDAY 2 — 6 pm
Images (© Jeroen Verrecht)
About Hotel Danckaert
In 1922, the family of the industrialist Jean Danckaert commissioned the architect Jean-Baptiste Dewin to build an Art Deco villa in a park on the edge of Rue Meyerbeer/Mutualité.
The house consists of three parts: a three-gabled house on the left, a garden (rose garden) in the middle behind a fence wall, and a garage on the right.
The Hôtel Danckaert is representative of the work of an architect who left an enduring mark on the Region’s landscape and history. The building has an intrinsic value, not only in terms of its typology as a three-fronted building, but also as an original and remarkable witness to the residential environment of the industrial bourgeoisie that gave Brussels its prosperity and the great diversity of its architecture during the interwar period.
The interior decoration of the Hotel Danckaert is the work of the Kortrijk-based company De Coene Frères. The panelling of the Hôtel Danckaert is among the first projects that the Ateliers De Coene was able to realise with the technique involving wood “unrolled” and glued in layers, which was perfected in the United States under the name of “plywood”. It was during his stay with his friend Dewin in New York in 1921 that De Coene succeeded in unlocking the secret to the industrial manufacture of veneer wood, then booming in the States, and he subsequently introduced it in Belgium. The success was instantaneous, which was down to the low price, the quality of the wood used in smaller quantities, and the decorative value of the grain of the noble wood glued in fine layers, which guaranteed an opulent result with perfect curves. The simplicity and gracefulness of the modern decors in New York, where the revival of the Biedermeier style was also flourishing, left a deep impression on the two men. The Hôtel Danckaert is probably the first application of this industrial technique and the “Second Wave of Biedermeier” on the scale of a private home in Belgium.
The decor is characterised by the quality and finesse in its use of materials, both on the outside, for each of the distinctly different façades, and within each room on the inside, where comfort and a special atmosphere are created through the colour of the panelling and the marble, through the stained-glass windows, and the specific formal touches. The staircase, whose structure is visible, is designed both as a decorative and functional element, as is the cosy corner of the bow window designed as a reading corner that is amply lit from three sides. Abundant natural lighting in the lounge is ensured by the presence of the tall upper windows on stone mullions that double the glazed area, for a dialogue with the outside: with the earth (lower-window register) and the sky (upper-window register).
Despite the urban planning requirement to align the façade along Meyer Street, the architect opens the house completely to the gardens and has the main living spaces look out onto them. At the time, attachment to nature was a fundamental cultural element, inseparable from a certain attitude to change linked to progress in the industrial era that poignantly expressed the nostalgic universe of the most striking painters of the 1920s. The Hôtel Danckaert is the expression of this desire to bring nature (decorated by man in the city) into the home.
Simple and neat in design, the “eclectic” style of the garden is typical of garden art in the early twentieth century. The rose garden with its classical flower beds, the walkway and the evergreen shrub bushes of the time (boxwood, Irish yew) are typical of gardens created during the interwar period. The old sweet cherry is an eye-catcher, to which the villa’s stained-glass windows refer. The tree screen at the back with its diverse species (lime, maple, Canadian poplar) offers the garden a certain intimacy. Most of the current planting, like the shape of the garden, originally paid valuable witness to the art of gardening at the time. The eastern part of the garden has great value because of its direct relationship with the villa: many views from the villa offer a studied landscape that was to provide an exceptional green setting, and the original shrubs, with their interesting growth, ensure an evergreen undergrowth, while tall deciduous trees dominate the background.
The house and the rose garden are listed as heritage.
About MANIERA
MANIERA gallery commissions architects and artists to develop furniture and objects for use, offering them the opportunity to take an excursion beyond their usual practice. Architects often have a close relationship with the visual arts and artists are often inspired by the spatial environment. MANIERA crystallises these affinities into new design proposals. More than just furniture, the objects produced by MANIERA are a deliberate search for confrontations between the realms of architecture, design and art.
MANIERA brings both up-and-coming and well-established figures to the fore. What they all have in common is a personal language and hand, a conceptual mode of thought, and an authentic and idiosyncratic ‘maniera’ or working method.
MANIERA was founded by Kwinten Lavigne and Amaryllis Jacobs in 2014. Previous exhibitions include artists and architects such as Harald Thys, Go Hasegawa, Koenraad Dedobbeleer, MOS Architects, Lukas Gschwandtner, Christoph Hefti, Bernard Dubois & Isaac Reina, Bijoy Jain/Studio Mumbai, OFFICE Kersten Geers David Van Severen and Pieter Vermeersch.
